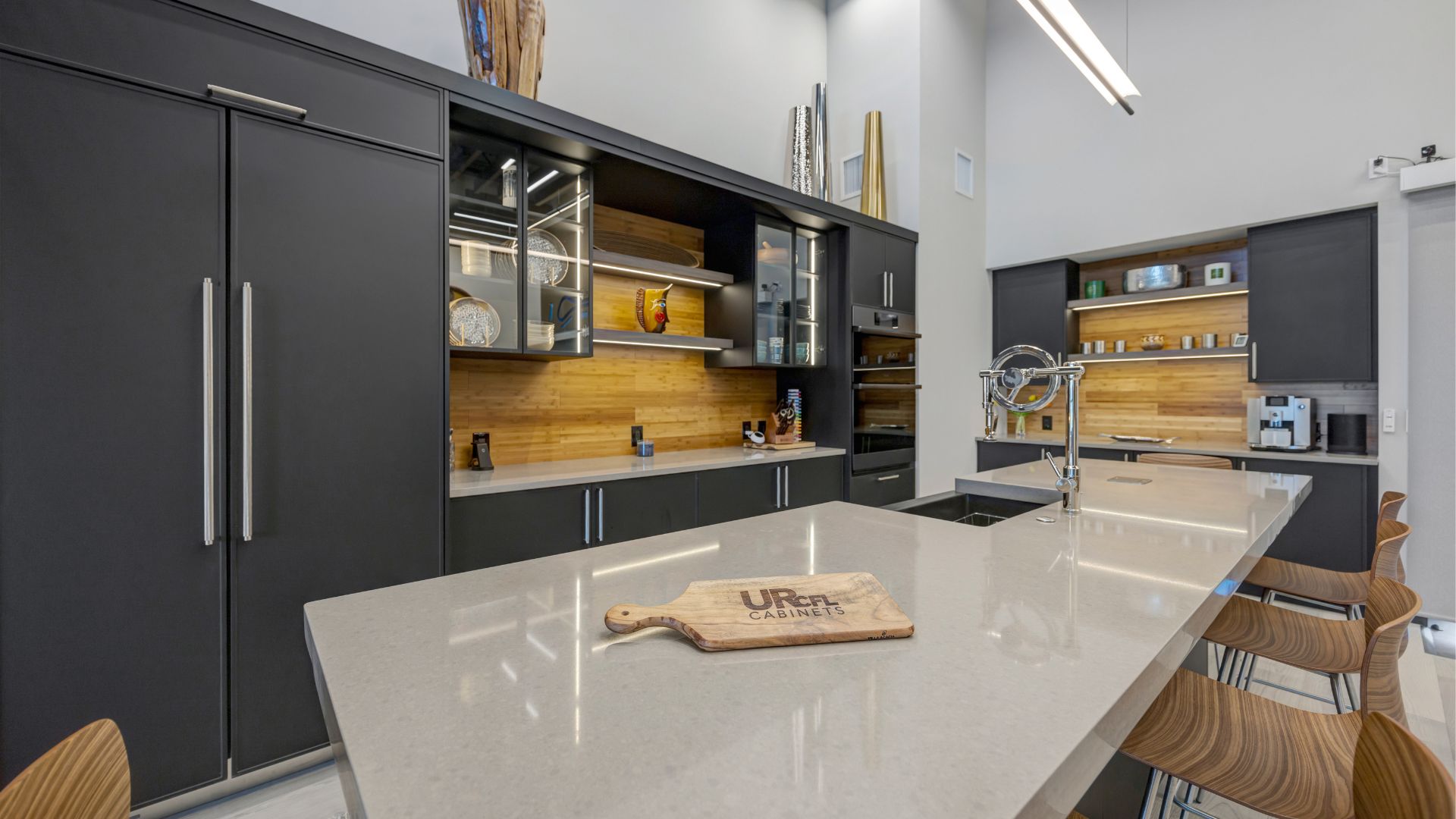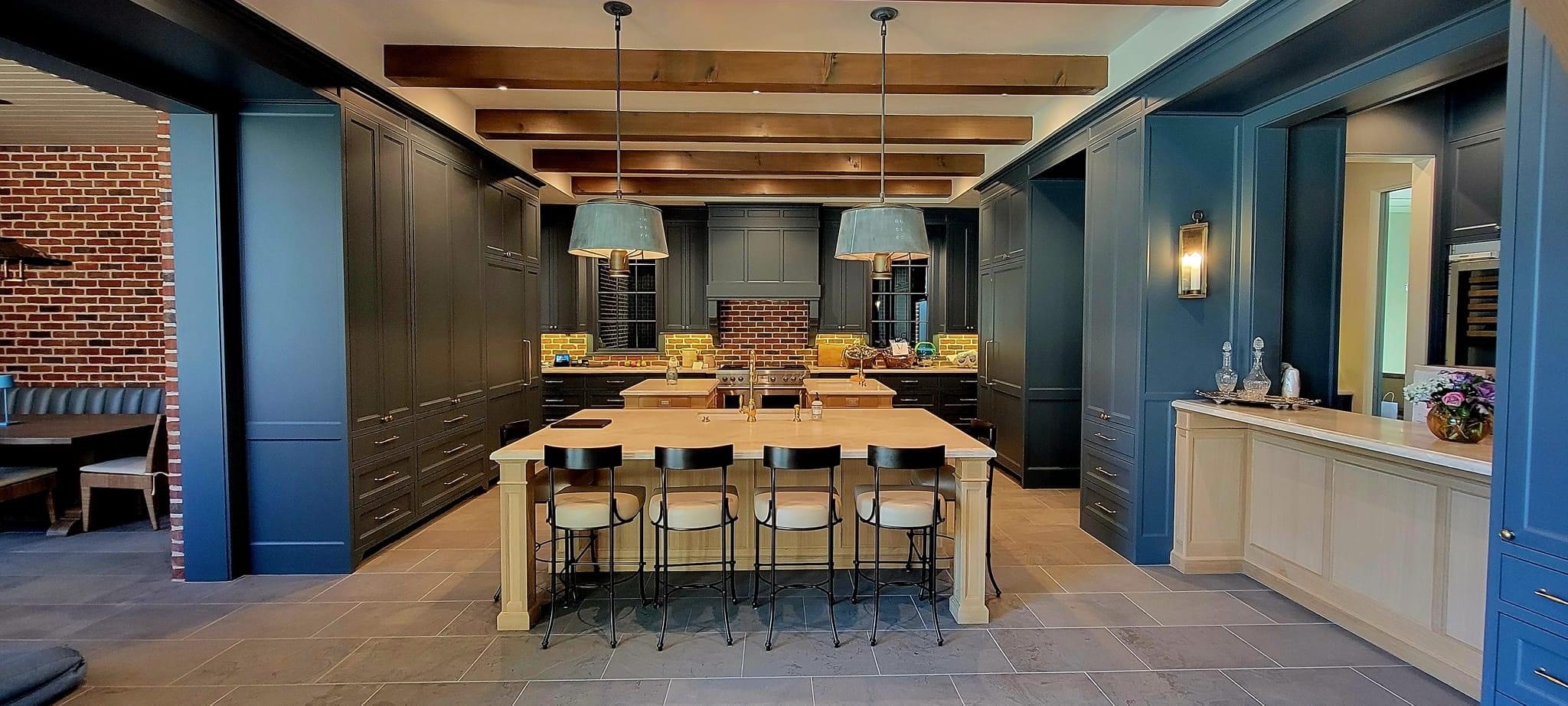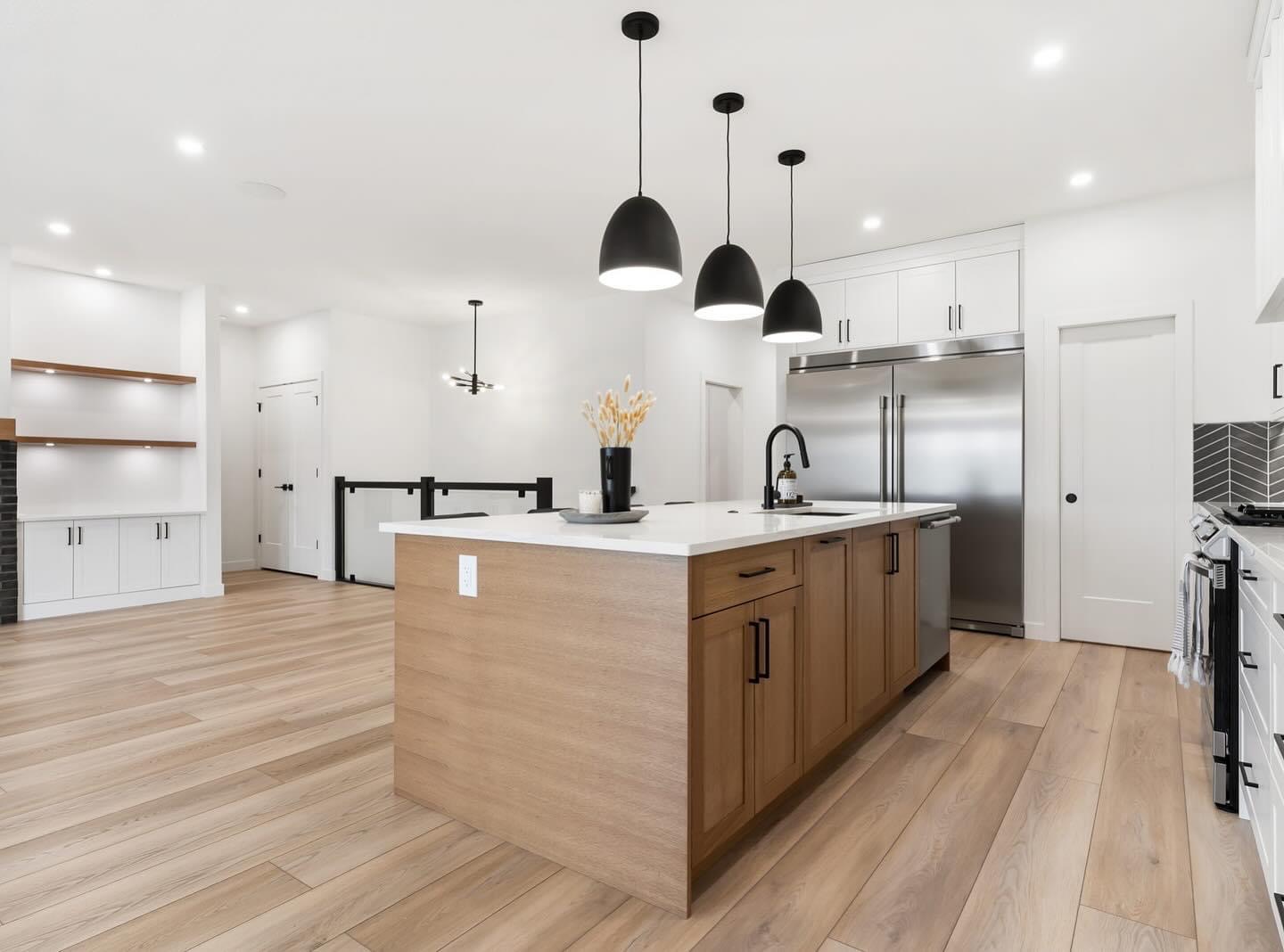What software do you use for renderings?
We utilize professional 3D software rendering tools specifically designed for cabinetry and interior layouts. These tools allow us to create accurate, detailed visualizations of your kitchen, bathroom, or custom cabinetry project before any work begins. By seeing your space in 3D, you can make informed decisions about design, layout, colors, and materials, ensuring that the final result aligns perfectly with your vision and functional needs.




